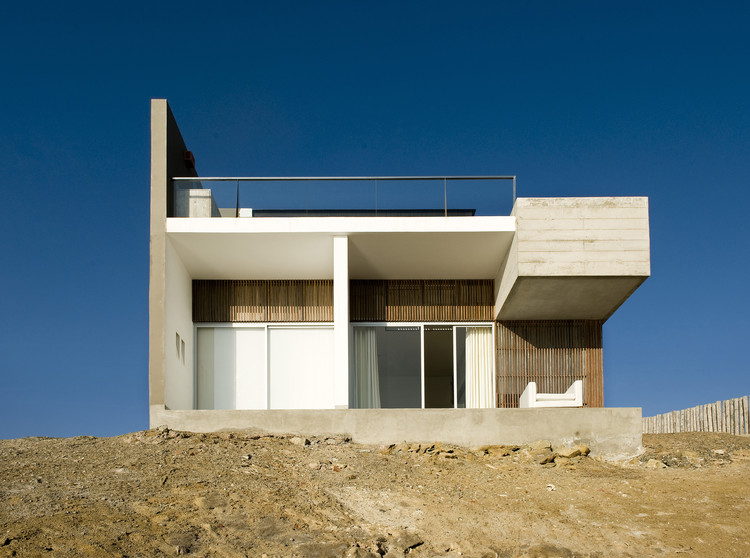
-
Architects: Jordi Puig
- Year: 2012
-
Photographs:Gonzalo Cáceres Dancuart

Text description provided by the architects. The house is located on top of a cliff in a small site. It consists of two levels, connected by an internal staircase that leads from the first floor to the basement level.

Access to the house is through a reception area that is level with the sidewalk where we find the access to the house on its side.

On the first floor housing social program, we have a entrance hall with a bridge-like corridor where we find a double-height space that, due to the effects of the staircase and a plaque that surrounds this space with an opening on the roof, allows for natural light and ventilation. Immediately we find the living, dining and kitchen spaces that are integrated with the terrace and pool, which gives us a great sea view and mimic the boundless environments.

At this level we have the guest bathroom, which is a large cube painted fuchsia to highlight this detail volume inserted within the overall architecture and is the central axis of the space. It also has a set of ceilings in different heights that can be seen from the entrance facade of the house.

The basement level, intended for private rooms, has a courtyard with a double height that is integrated across the staircase to the first floor, this space serves as a distributor to the three bedrooms, all with closets, bathrooms and two of them with a sea view and terrace.




















